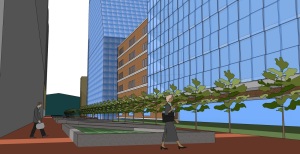 |
| Existing Conditions |
 |
| Campus Analysis |
 |
| Original concept sketch |
 |
| developed conceptual sketch |
 |
| Drafted conceptual plan |
 |
| Aerial of Proposed Plan |
 |
| Pedestrian Path |
 |
| Pedestrian Path 2 |
 |
| From 30th Street Station looking west |
 |
| Existing Conditions |
 |
| Campus Analysis |
 |
| Original concept sketch |
 |
| developed conceptual sketch |
 |
| Drafted conceptual plan |
 |
| Aerial of Proposed Plan |
 |
| Pedestrian Path |
 |
| Pedestrian Path 2 |
 |
| From 30th Street Station looking west |
 |
| Existing Conditions |
 |
| Campus Analysis |
 |
| Original concept sketch |
 |
| developed conceptual sketch |
 |
| Drafted conceptual plan |
 |
| Aerial of Proposed Plan |
 |
| Pedestrian Path |
 |
| Pedestrian Path 2 |
 |
| From 30th Street Station looking west |

