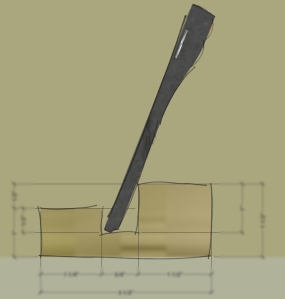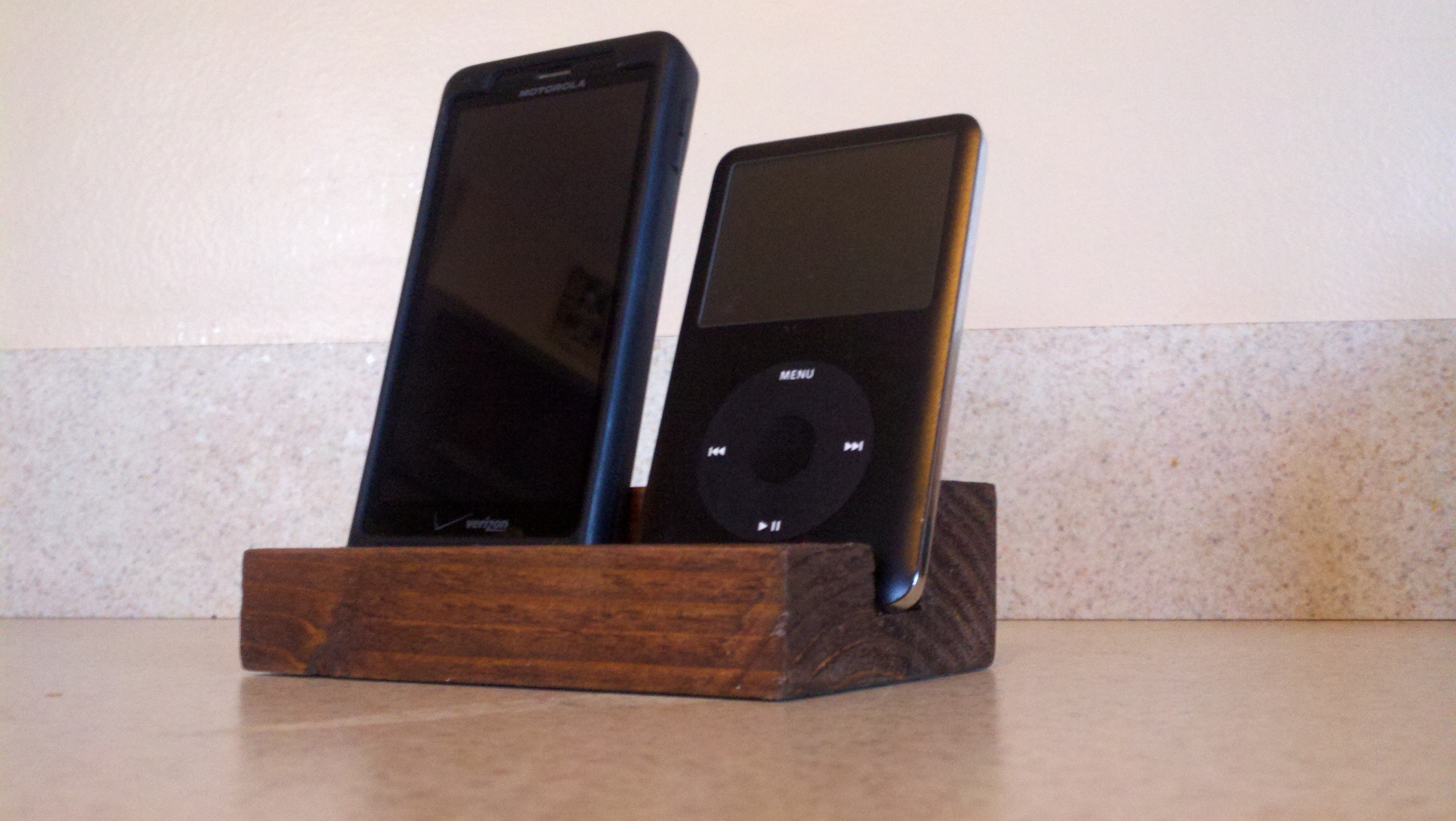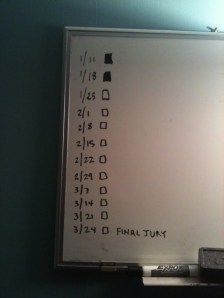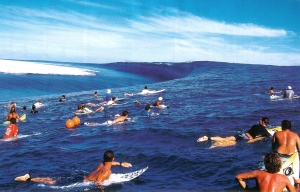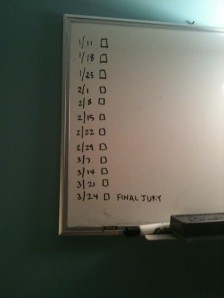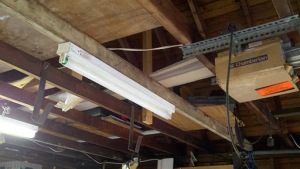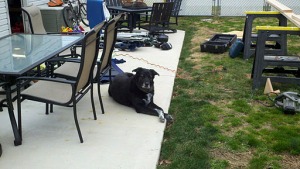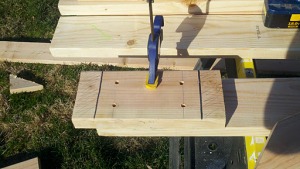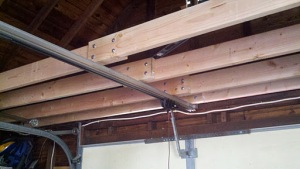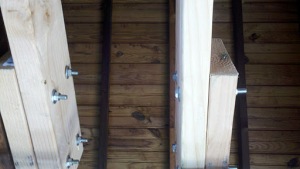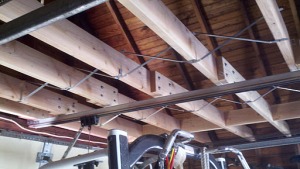For the last 5 years, the NHL has had an annual Winter Classic game; and outdoor game, usually played on a ring built in a baseball or football stadium, between two rival teams, right around the New Year's holiday. Since that time, the group of friends I play hockey with on the weekends (aka the Sunday Dangles) have held our own Winter Classic. The only difference is, we usually play on a frozen lake, stream, or pond and, instead of the standard three period game, ours is over when the police come and kick us off. This year, however, through some hard work and good connections of some
Checking for Charity volunteers, I had the opportunity to play on the actual Winter Classic rink at the Citizen's Bank Ballpark in Philadelphia. From the pre- and post-game tailgating activities, to the using of the visiting teams locker room, to the walk out through the dugouts onto the ice and the actual 60 minutes of play, this was one of the greatest experiences of my life. Definitely something I won't soon forget, especially since we came away with a win!
 [/caption]
[/caption]
 [/caption]
[/caption] [/caption]
[/caption]

